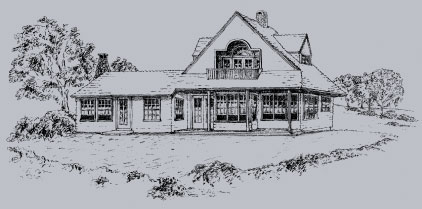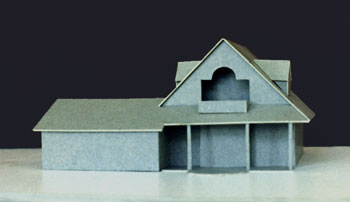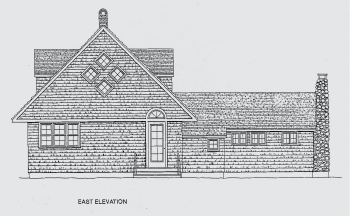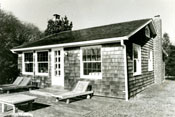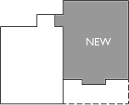TRADITIONAL CHARM
Traditional Charm
This cottage addition doubles the original space in a way that highlights the building’s classic shingle style. It features diagonally-arranged windows in a tall entry hall, as well as both first- and second-floor porches, inspired by turn of the century shingle style houses. It was selected for inclusion in the Beaux Arch 1999 exhibit.
© 2015 Maxine Liao. All Rights Reserved.

